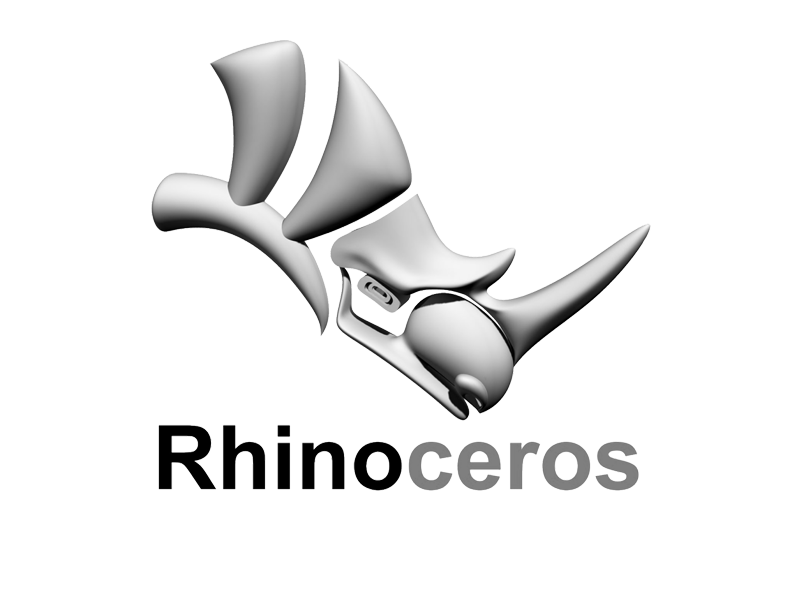Revit
We embrace Revit's capabilities in our design drawings.
Because Revit is not a straightforward out-of-the-box solution, we have invested in a dedicated BIM manager to support.
This expert lets us concentrate on design solutions rather than struggling with software limitations.
We can adhere to your established templates or implement our well-developed standards, depending on your preference.
2D CAD, 3D Rhino, Zbrush
At RDI, we understand that while Revit offers powerful features, it may not always be the most effective choice at the beginning of a project.
The early stages of a project are when we leverage 2D CAD, 3D Rhino, and Zbrush to iterate and refine design concepts quickly, testing things to see what works, and what might need to change.
Bluebeam Studio
We regularly use Bluebeam Studio for client collaboration and internal information sharing.
Maya, 3D Studio Max, Cinema 4D, SketchUp
We frequently receive 3D assets in various software programs, such as Maya, 3D Studio Max, Cinema 4D, and SketchUp, which we can seamlessly integrate into our workflow.

SOFTWARE
Show set design is both an art and a science. At RDI, we approach software in the same way.
While the capabilities of tools such as Revit and AutoCAD are impressive, sometimes tracing paper and a pencil are what’s really needed.
Your needs are what determine our software selection. This means that our design choices are always driven by creativity and efficiency, rather than the software's constraints.
Software Assets and Digital Collaboration









— Libba Bray
